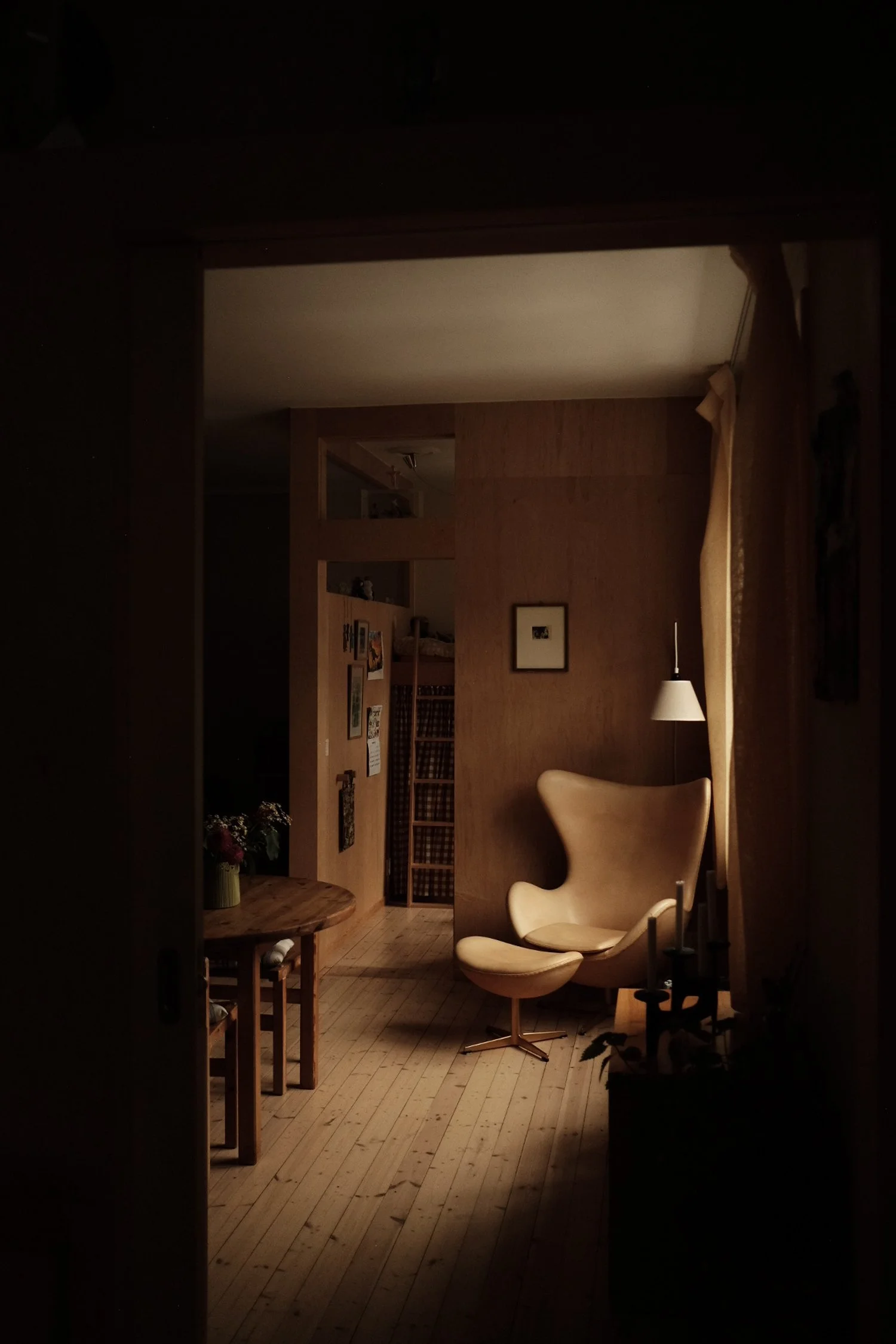Interior Architecture
Through the combination of interior architecture and anthropology, Aula creates functional spaces and interiors, spanning from private homes and offices, to restaurants and cafés. Our main focus is understanding who is using the space and their needs for functionality and aesthetics. Furthermore we dive into the notion of place, its identity and overall functionality.
We start every project by using anthropological tools to get to know our clients. It’s not just about what colours or furniture you like, but also who you are, and in what way you live or want to live your life. This knowledge forms the foundation on which the functional and aesthetic design solutions are developed.
Every project is unique, and therefore we customise each process to fit the project, big or small. Whether the need is a new spatial plan, project management during renovation/building process, furnishing plan with colour- and material choices or customised furniture. We collaborate with established high-quality contractors and suppliers, and can therefore follow and deliver the project from start to finish.
Get in touch through email or by phone, and tell us about your project. Feel free to stop by our studio at Sandakerveien 26 at Torshov for a chat.
Email: hallo@osloaula
Phone: +47 480 22 226 / +47 404 92 549














