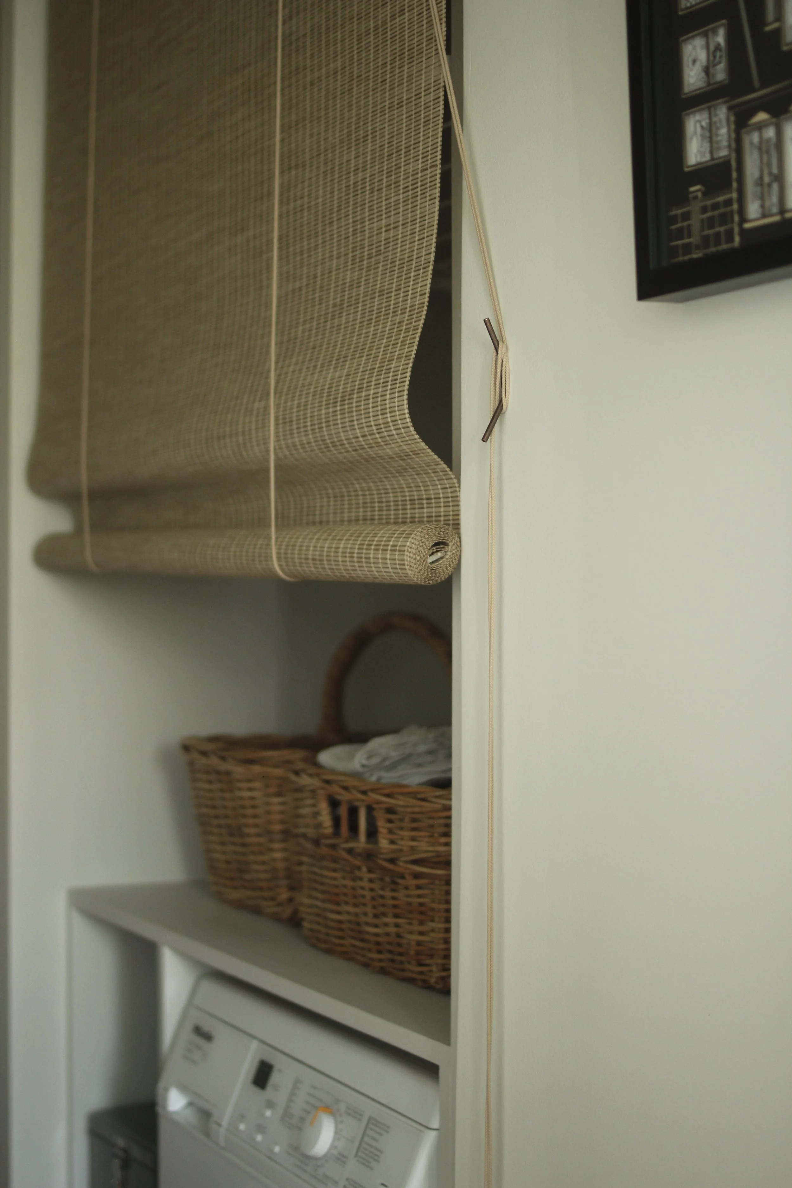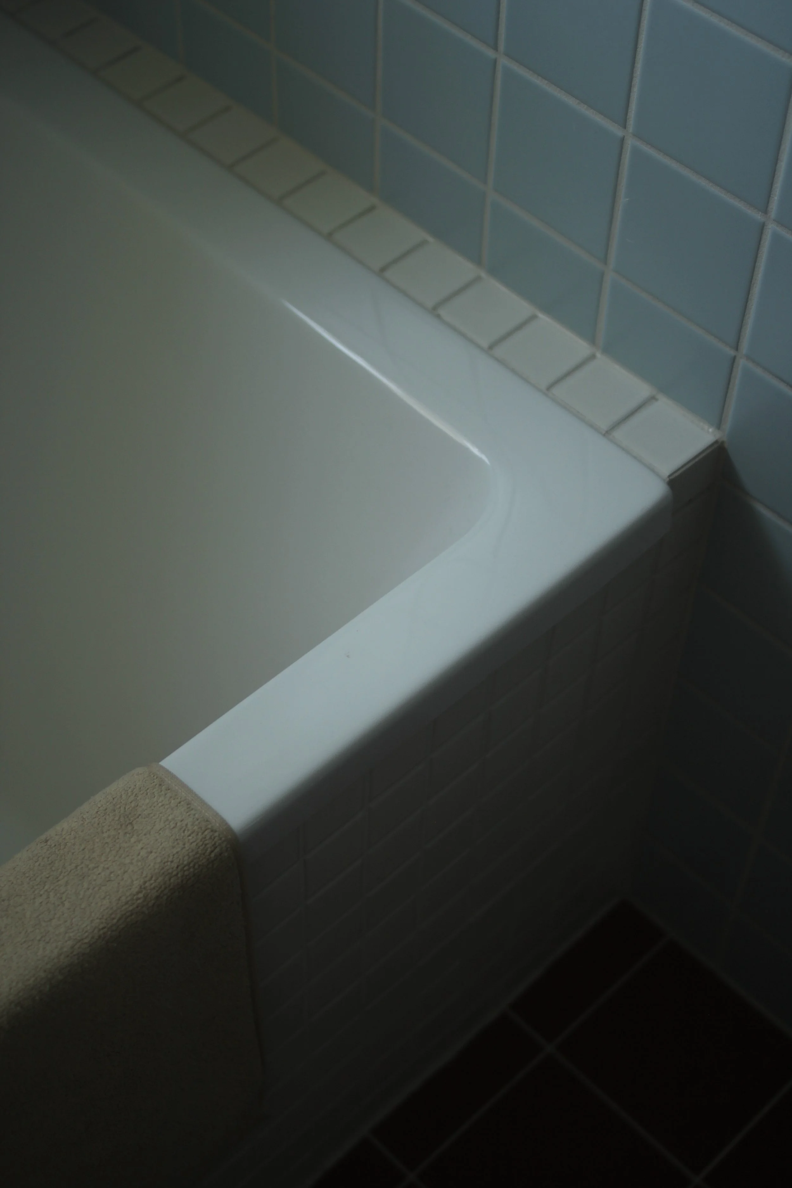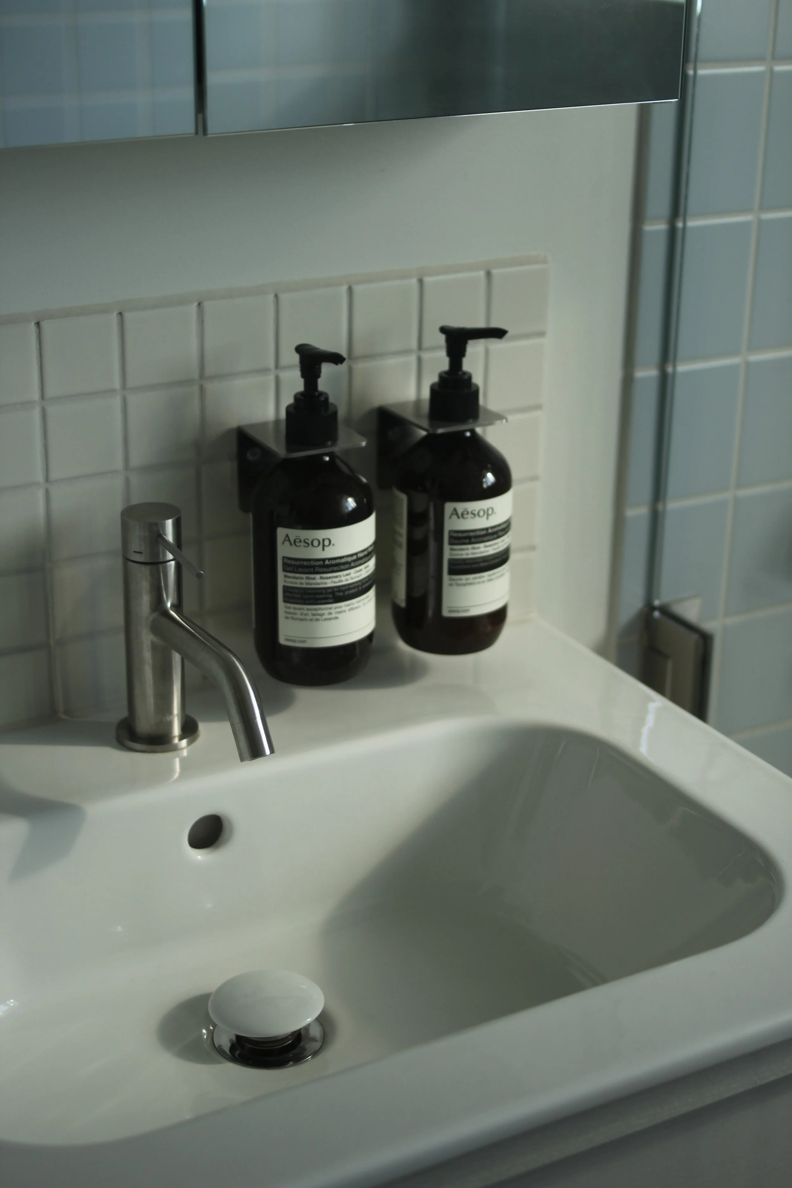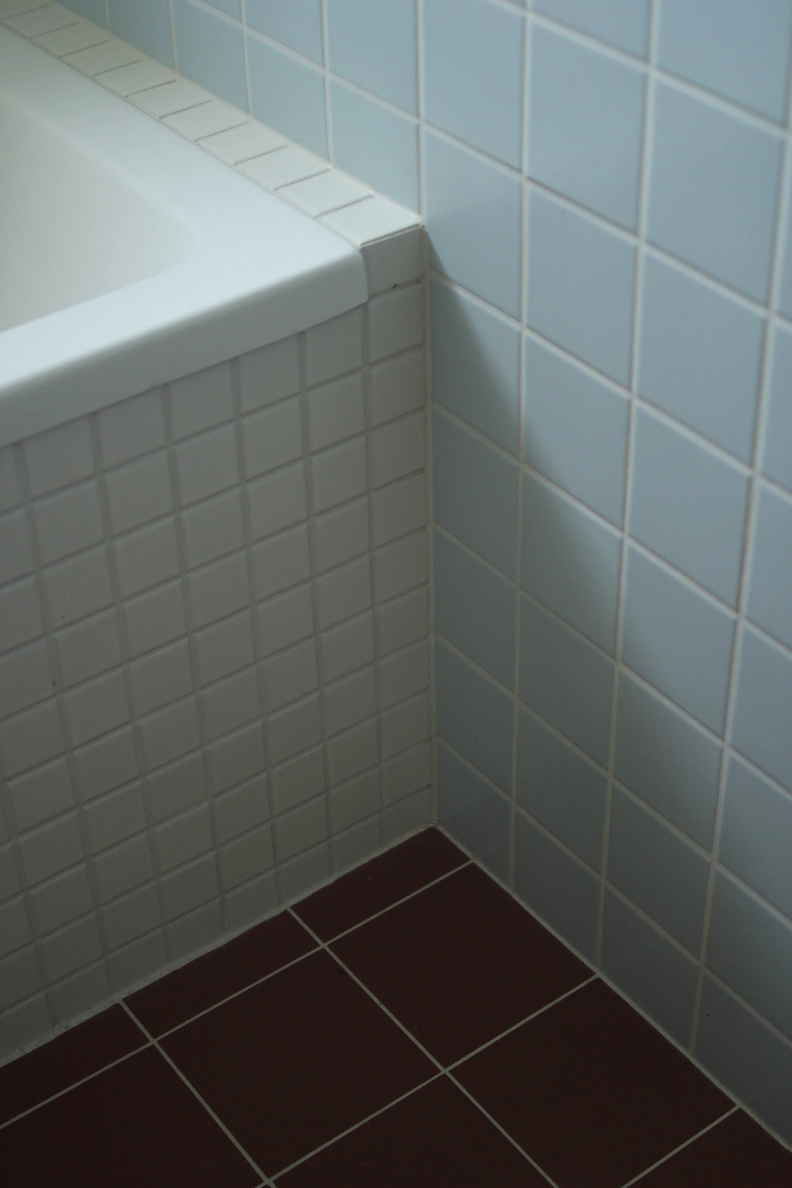Akersbakken Housing Cooperative
Bathroom and laundry room, Oslo
A space for everyday life, created in continuity with the building’s history, functional, enduring, and in tune with its surroundings.
In this project at Akersbakken housing cooperative, we were commissioned to renovate a family’s bathroom and laundry room, a transformation that follows the thread between the building’s architecture and the intimacy of the home.
The starting point was, as always, the family’s needs, daily rhythm, and wishes. Equally important was to establish a clear connection to the apartment’s architectural framework. The building, designed by architect Edgar Smith Berentsen and completed in 1950–51, reflects a distinct postwar aesthetic with brick, clean lines, and a coherent expression. Its exterior and the character of the stairwell became guiding references: colors, materials, and tile formats were chosen with respect for the whole, ensuring a natural transition between outside and inside. We wanted the sense of expectation created in the stairwell to be answered as one steps into the apartment.
The result is a bathroom and laundry room that are both functional and enduring – anchored in the building’s history, yet shaped for the family’s everyday life.












