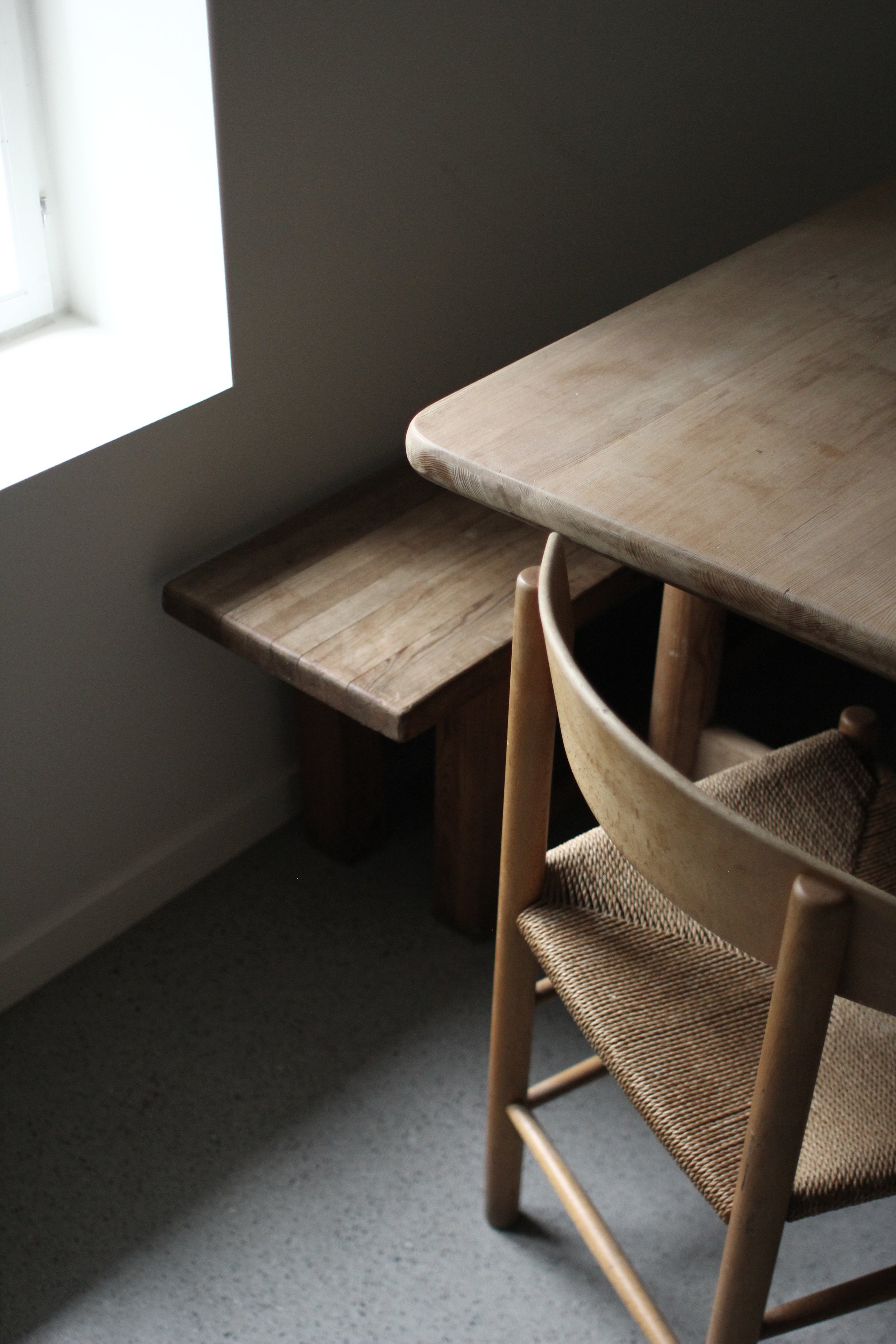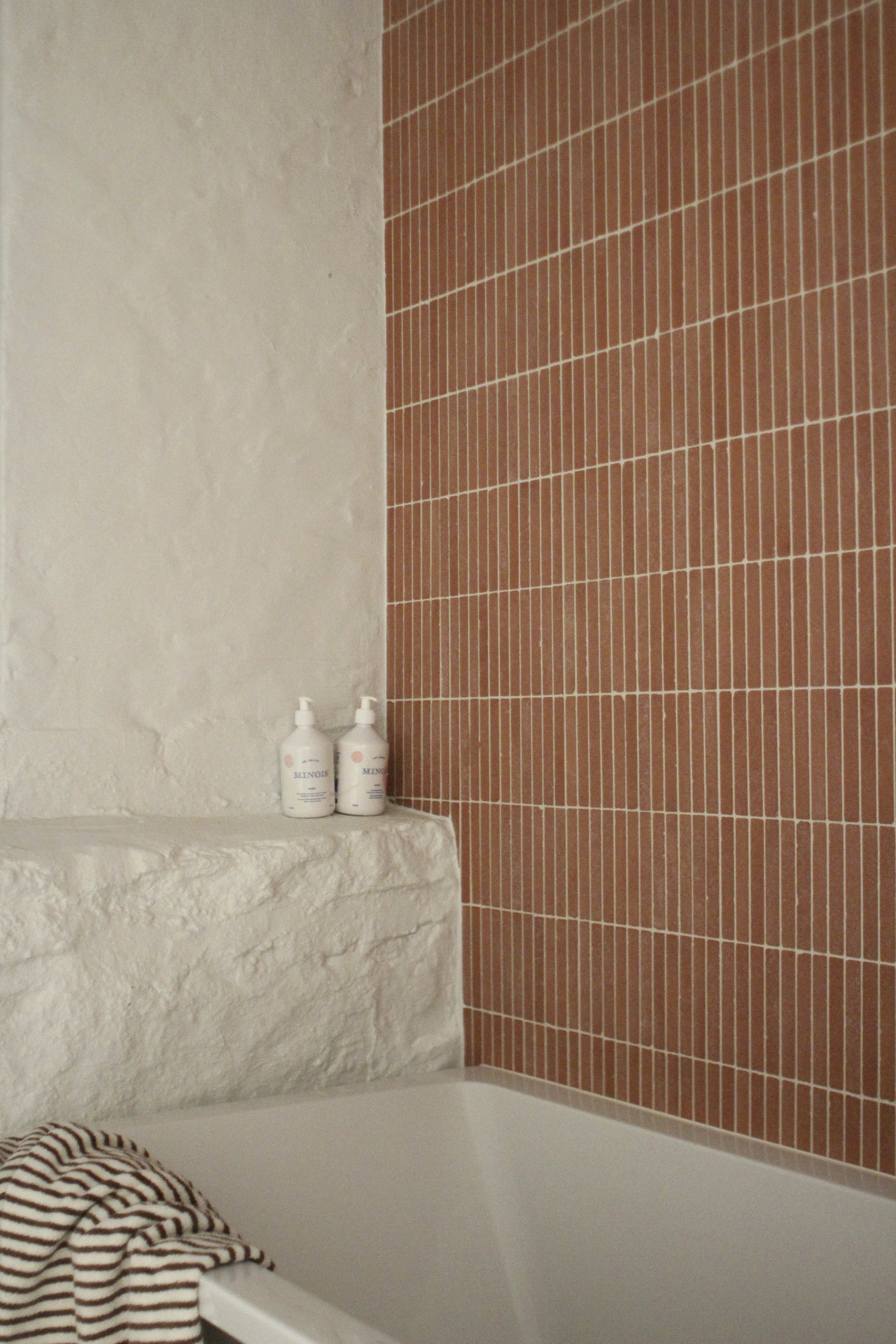Statsministergården 1906
We’ve had the pleasure of leading the renovation of an apartment in one of Oslo’s prominent apartment buildings. The building from 1906 once accommodated the Prime Minister and has therefore gotten its name Statsministergården.
The apartment has been stripped down to its skeleton to create a modern family home. Layers of history was revealed during the process, and the building’s architectural and supporting structure saw the light of day.
Through hundred years the apartment has been expanded, patched on and adjusted to its different inhabitants. The original plan was therefore redesigned to fit the new owners. The bathroom was moved to create a better flow and spatial utilisation, and a large common room was placed in the heart of the apartment to create a close and social family life.
The apartment now bears the mark of carefully selected combinations of materials, and the continuous concrete floor was planned and specially ordered to achieve a feeling of flow in the apartment. Parts of the original brick walls has been carefully plastered and painted, which creates a nice contrast. Material choices like terracotta tiles has been implemented as an extension of the technical structure of the building. The walls and ceilings are painted in a warm white hue, and together with elements in golden wood it creates a nice dynamic in combination with the concrete floor.












