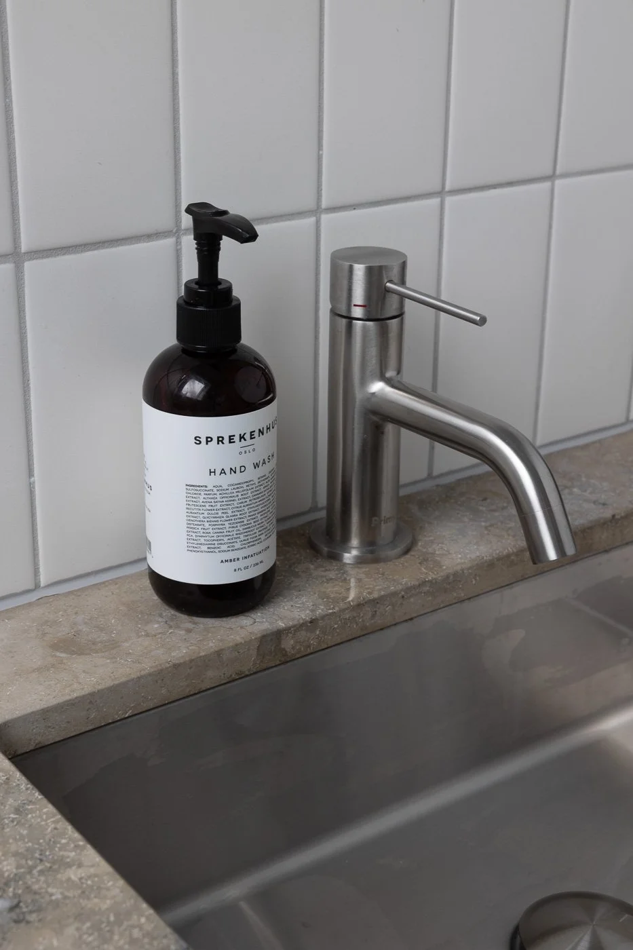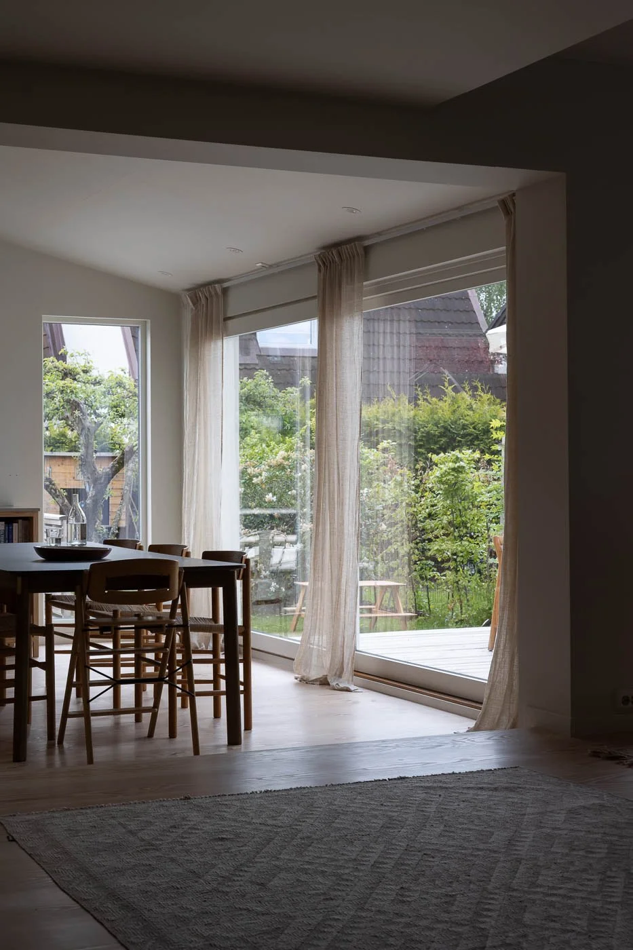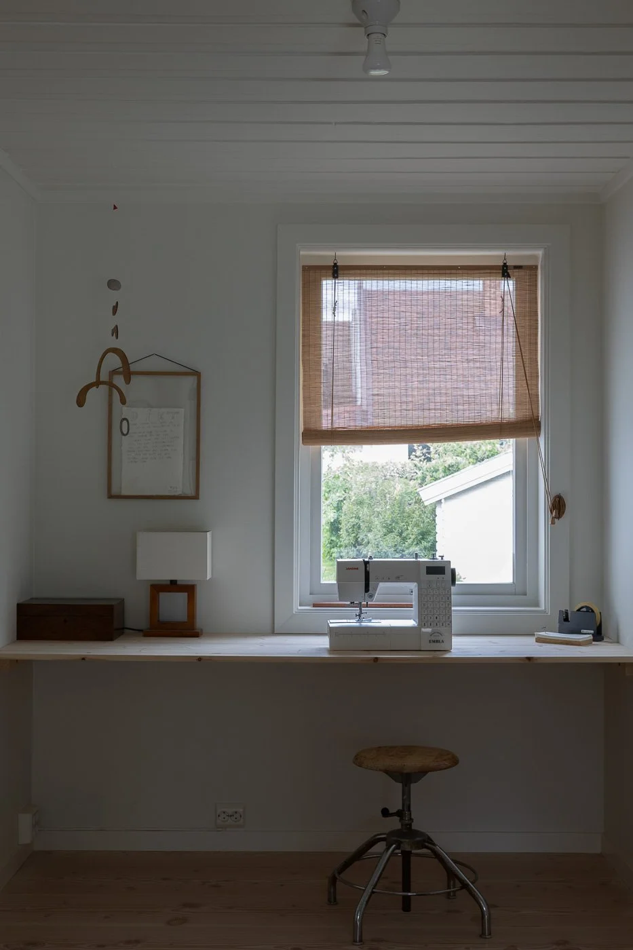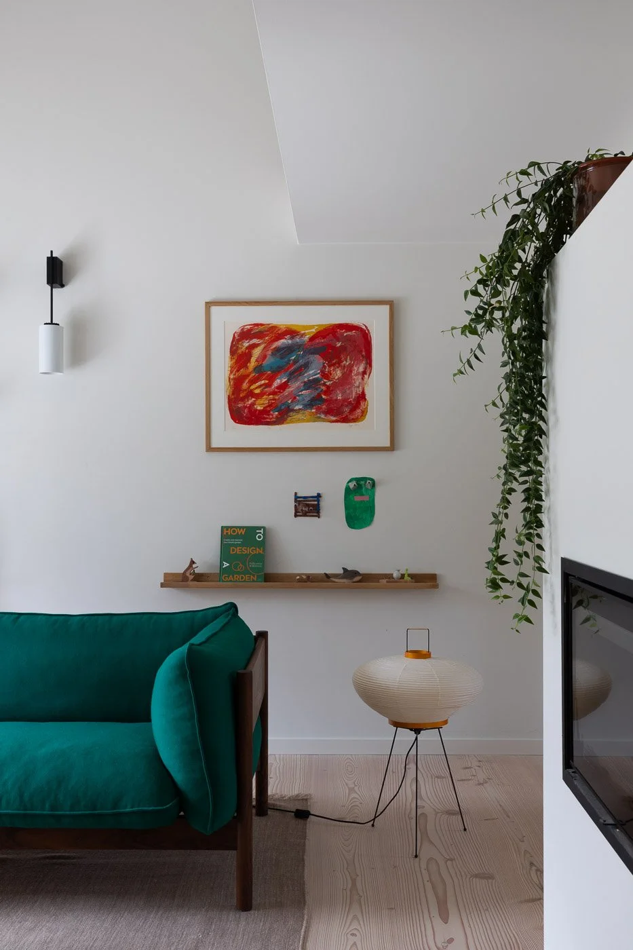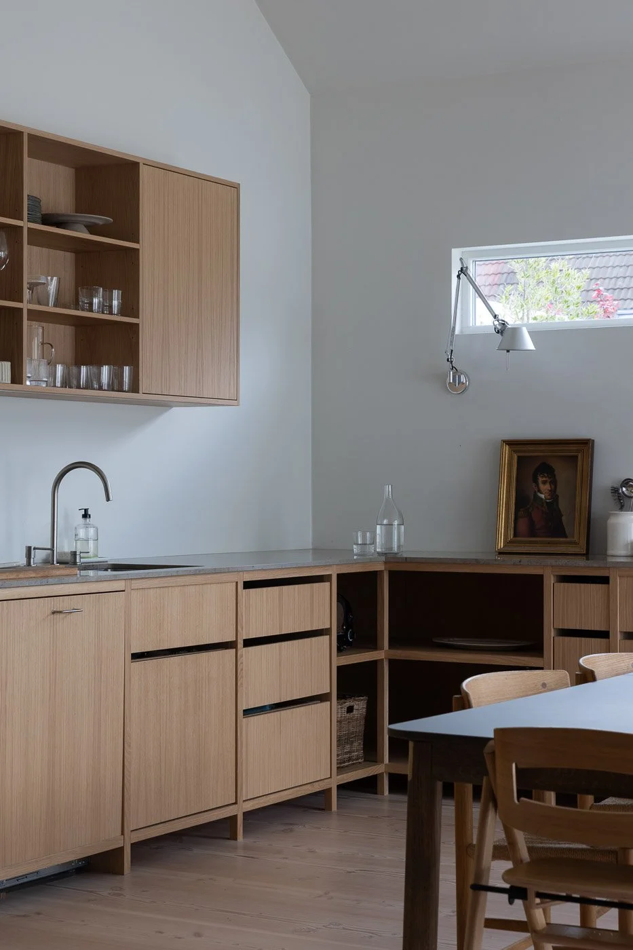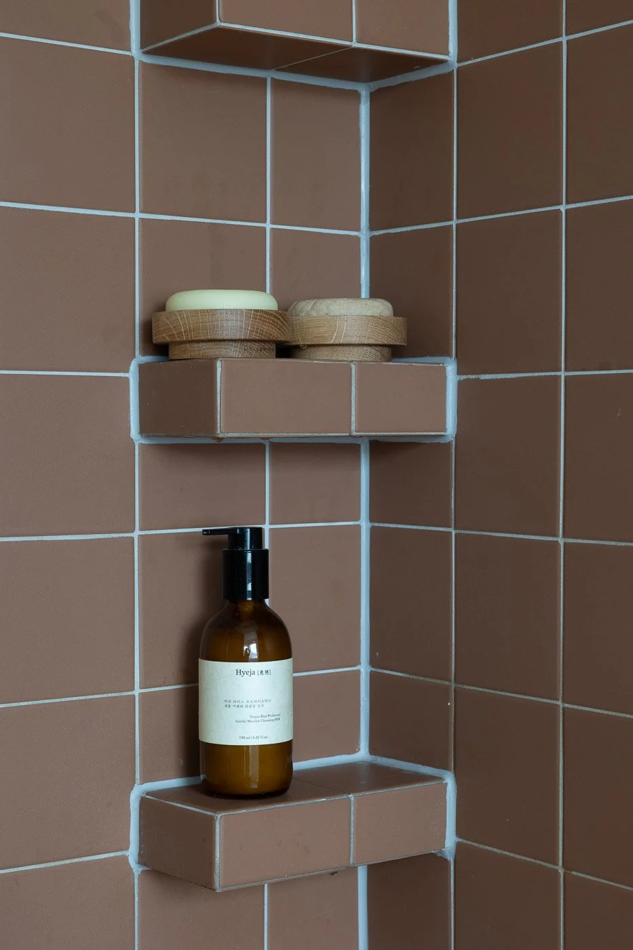Foto: Jil Yngland
Havebyen
A home rooted in its surroundings.
In this project, we were responsible for the design and execution of the kitchen, bathroom, and other spatial adjustments, as well as assisting in the selection of materials such as flooring, kitchen, and colour palette.
The work is rooted in the architectural and ideological framework behind the establishment of Nadderudhageby – a residential area characterized by a strong sense of community, light, green surroundings, and simple, thoughtful design.
The clients wanted to upgrade their home in a way that both preserved and carried forward the original ideals of the area, visually and functionally. It was important to create a home defined by openness, connection, and light, while allowing the layout to support the rhythm of daily life.
The kitchen was designed and custom built for the project, carefully planned and anchored in the family’s everyday routines and use. It serves as both a functional and social centre of the home, closely connected to the outdoor area as well as the dining and living spaces. The kitchen was produced by Cutfab, a joinery workshop based in Drammen.
Throughout the project, we worked to open up the layout and define clear zones while maintaining coherence between spaces – visually, functionally, and tactilely. The choice of materials, colours, and surfaces draws from the surrounding context: roof tiles, muted earthy tones, and honest materials that reveal their natural structure.
The result is a home with an identity rooted in its setting – combining the architectural foundations of the neighbourhood with a human and functional whole, where materiality, light, and spatial rhythm come together in a new harmony.











